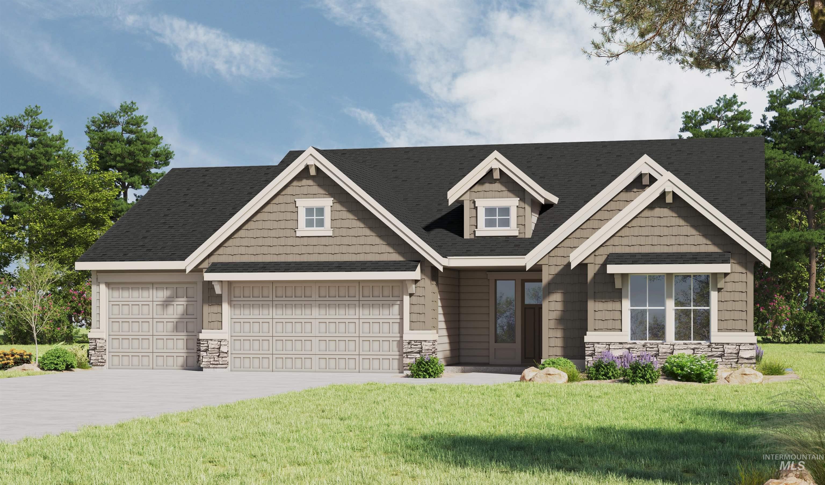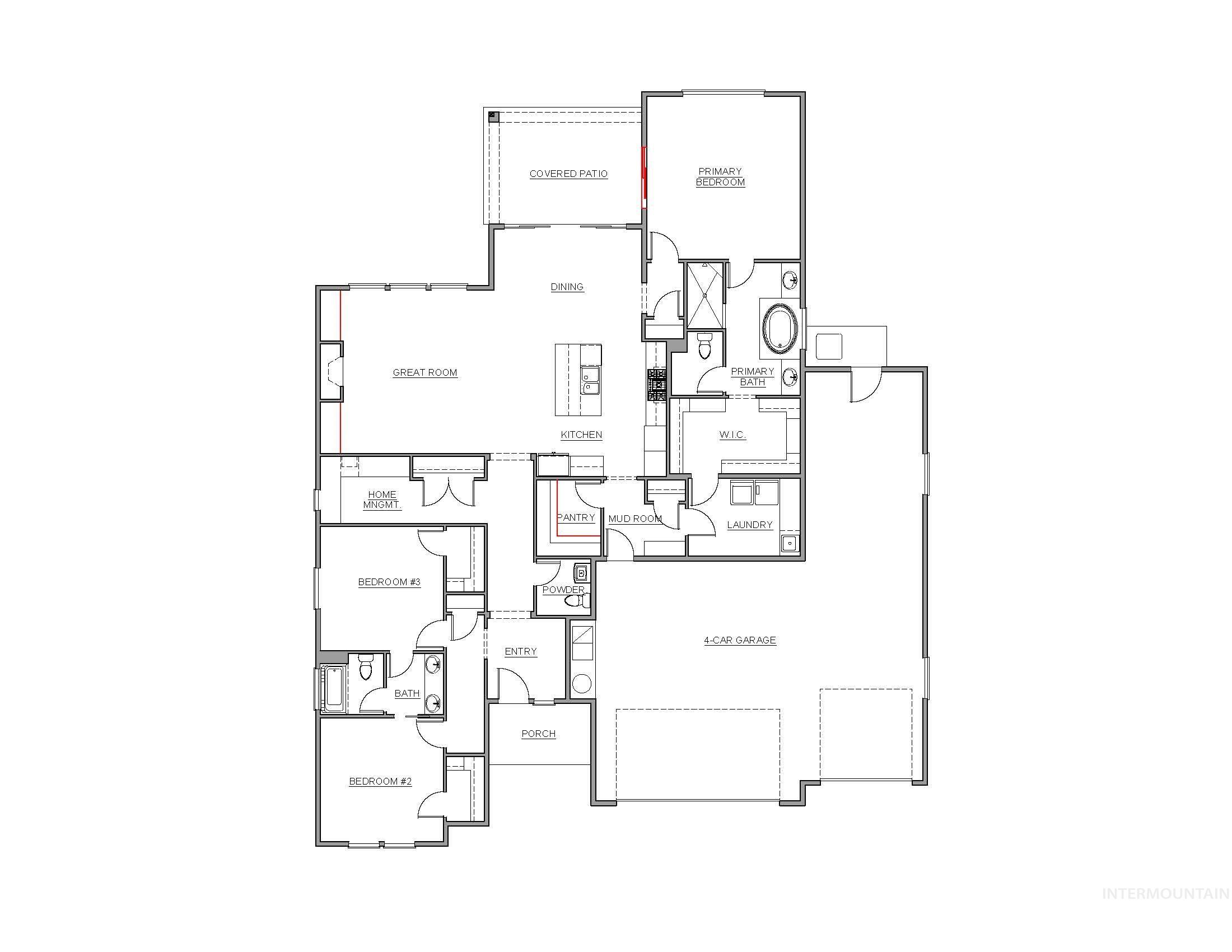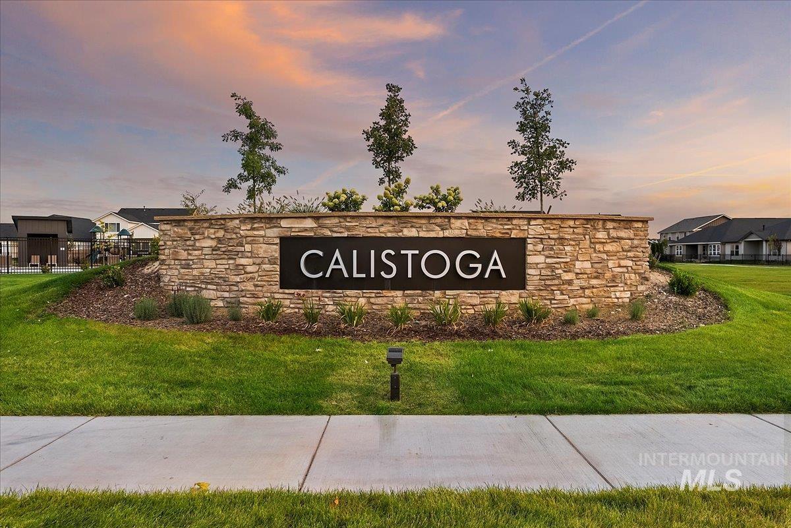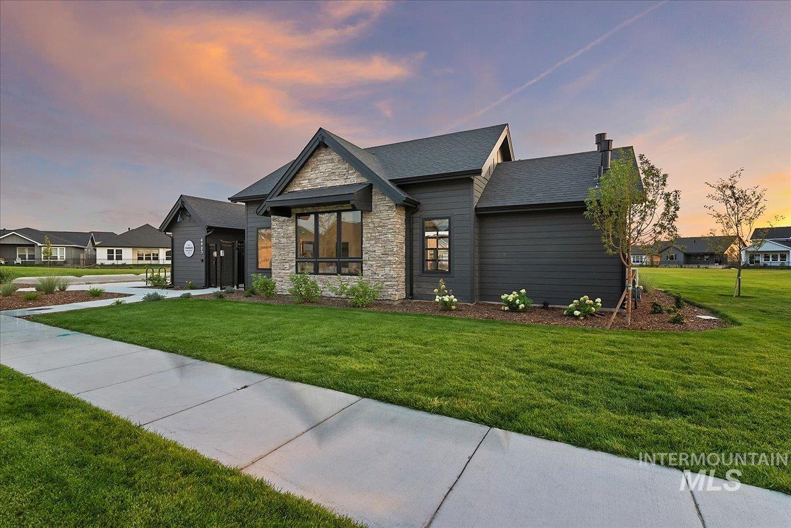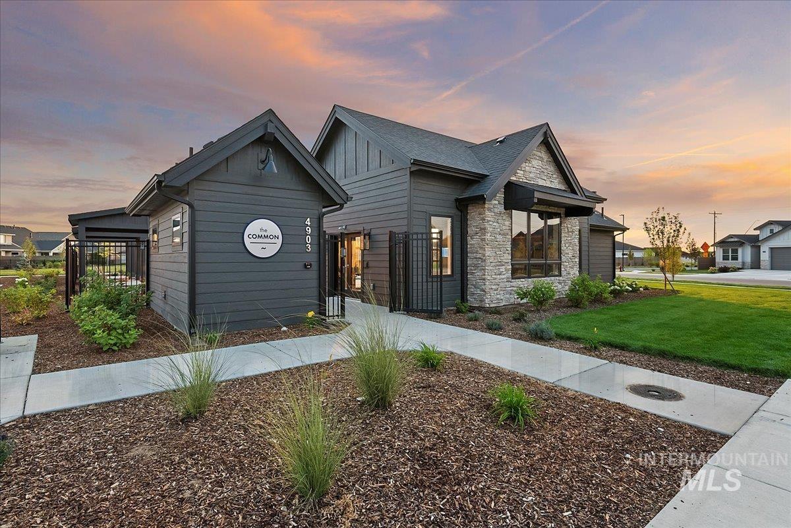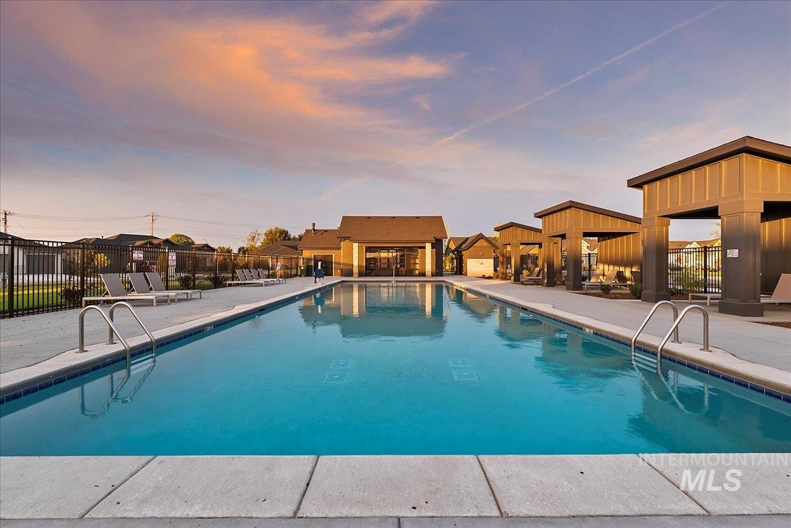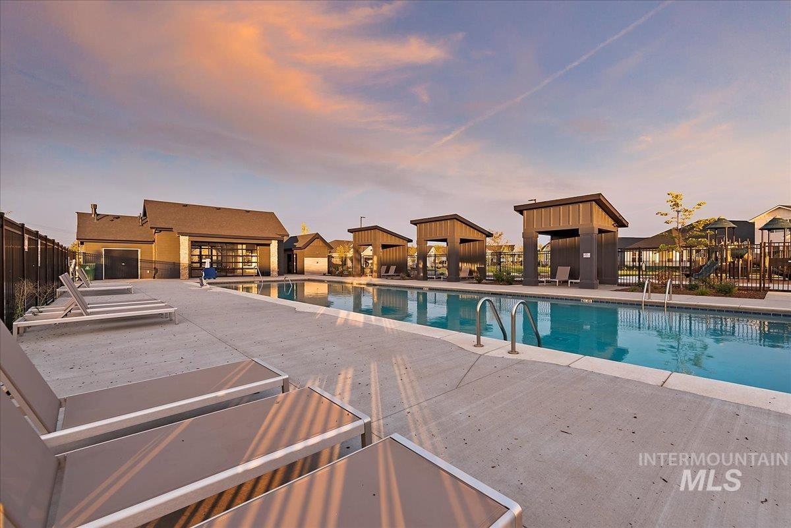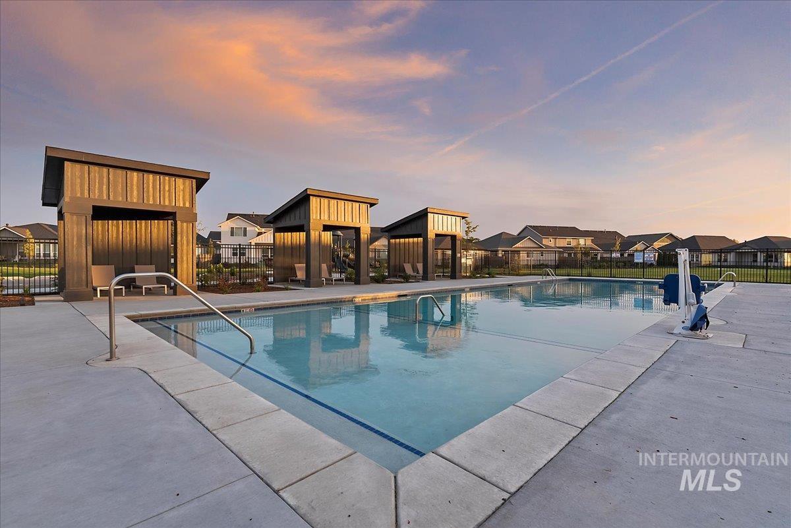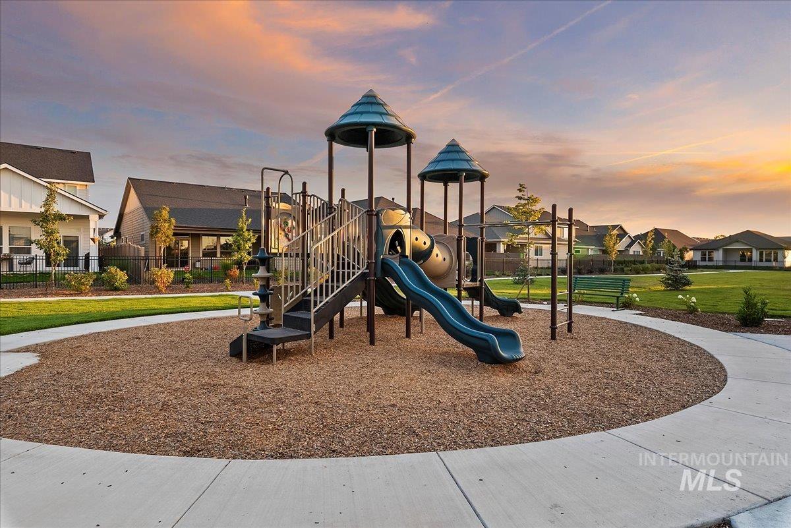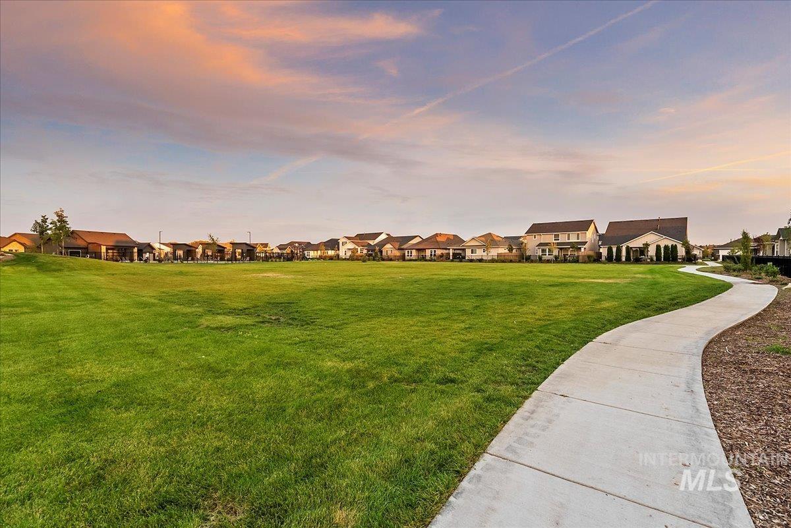*CLICK IMAGE TO VIEW LARGER
$719,900
3 Baths
3 Beds
4 Car
0.24 Acres
2304 Sq Ft
0.00/Sq Ft
See Photos
Type: Single Family Residence
Built In 2024
Mortgage Calculator
Above Grade Finished Sq Feet:
2304
Type:
Single Family Residence
Garage Type:
Attached, Electric Vehicle Charging Station(s), Finished Driveway
School District:
West Ada School District
High School:
Mountain View
Subdivision Code:
Calistoga
Builder:
Berkeley Building Co.
Air Conditioning:
Central Air
Heating:
Forced Air, Natural Gas
Fireplace:
One, Gas, Insert
Pool/Spa:
Community, In Ground, Pool
Roof:
Composition, Architectural Style
Lot Features:
10000 SF - .49 AC, Irrigation Available, Sidewalks, Auto Sprinkler System, Drip Sprinkler System, Full Sprinkler System, Pressurized Irrigation Sprinkler System
Listing Data Last Updated 04-27-2024

All listing provided by IMLS are marked with the official IMLS IDX logo.
Information courtesy of: Callison Group Real Estate / Intermountain Multiple Listing Service
THIS INFORMATION IS DEEMED RELIABLE, BUT NOT GUARANTEED
 All listing provided by IMLS are marked with the official IMLS IDX logo.
All listing provided by IMLS are marked with the official IMLS IDX logo.



